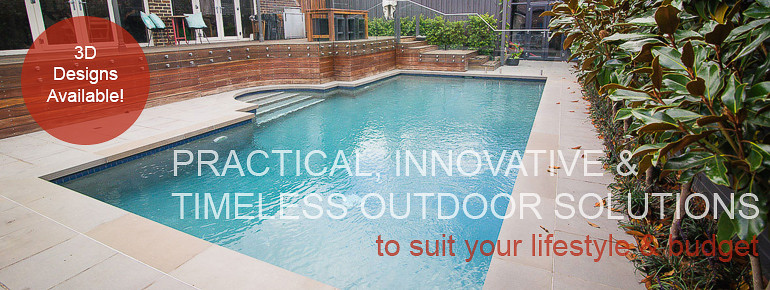We pride ourselves on constant client engagement to ensure total satisfaction
Our personal consultative design process:
Design Concept Plan Outline
After the initial design consultation, the stages involved in the design, summarising the fee structure and detailing a proposed timeline for completion will be outlined.
Site Analysis/Survey
Once the proposed design fee amount has been approved, the Architect/Designer will visit the site and undertake a detailed Site Analysis Survey, which may include measuring boundaries, taking levels, plotting/siting any buildings, and assessing site specific issues such as drainage, amenity services, etc.
Design Concept Plan
Once the site has been surveyed, an accurate and detailed design will be drawn up incorporating all of the information collected during the consultation phase whilst factoring in your budget.
Design Concept Plan Review & Refinement
The last step in the design stage is to thoroughly review and refine the detailed design so as to ensure that you are completely satisfied with the design. The Landscape Architect/Designer will make any amendments and/or additions as required before sending the final copies of the final design and plan.
Construction Quotation
Once the design phase is complete, Envisage Landscapes will prepare a quotation for the complete end’-to end construction stage to bring the entire design to reality, Construction will commence once you have approved all costs associated with the prepared~quotation`and a starting date is confirmed.
Innovative designs that compliment your home and that are tailored to meet your lifestyle and budget







